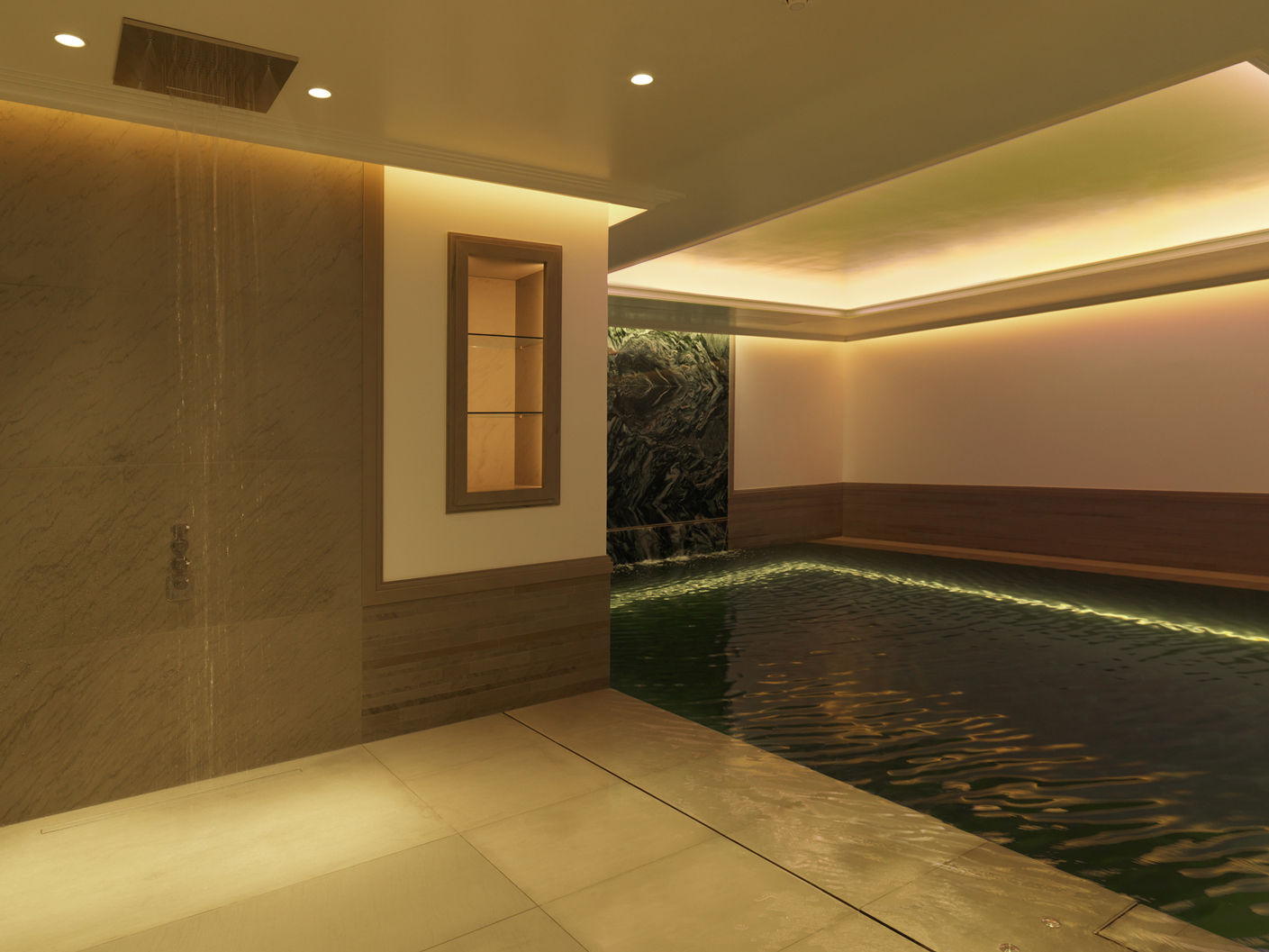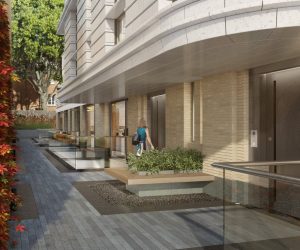Knightsbridge Residence completed
On a project of two adjoining Georgian terraced houses, our involvement stretched over more than 2 years for the design, specification and completion of the exterior and interior lighting for 5 en-suite bedrooms, reception areas, garden and outdoor entertainment area, cinema room, pool, spa and gym.
Meticulous detailing in accord with the interior finishes and many integrated bespoke solutions resulted in an exceptional piece of high-end residential architecture designed by Kima Architecture. Lighting played an important part of the overall design for a refined end result in harmony with the elegant interiors.
The main feature of the house is an underground pool area, with a generous spa and 5 x 7 meter pool of which the floor can be raised to transform the space into a marble clad hall for entertainment. A perimeter continuous evenly back-illuminated linear lighting detail has been developed specifically for this project, seamlessly delineating the pool perimeter in dialogue with the perimeter ceiling coving. Tuneable white ceiling coffer feature follows a day cycle from cool daylight to warmer effect at night.


